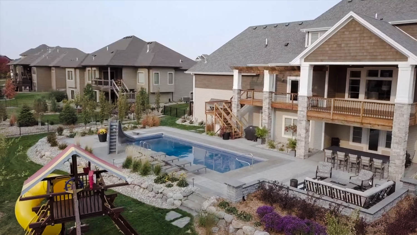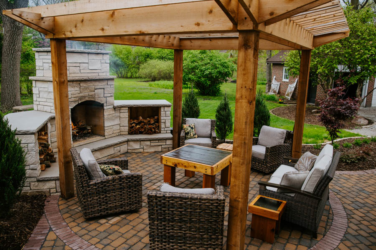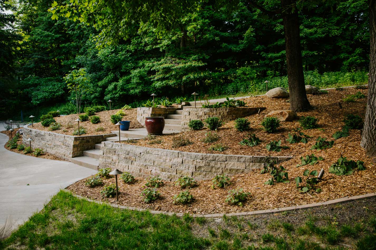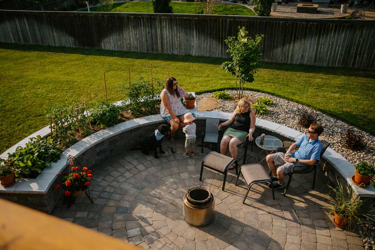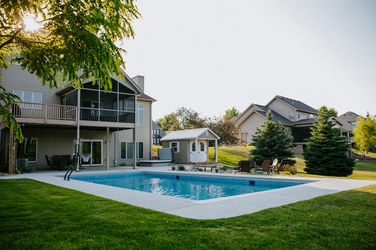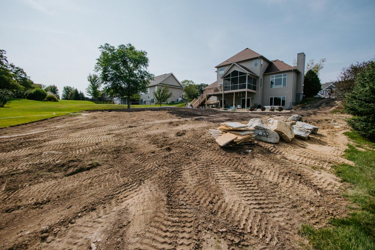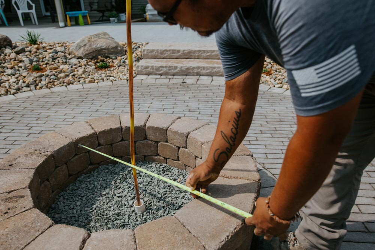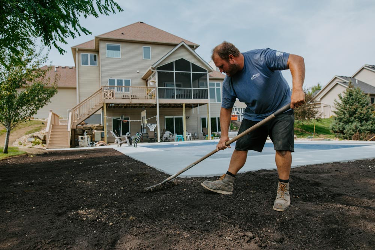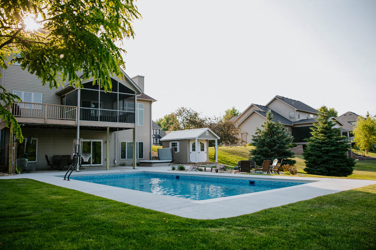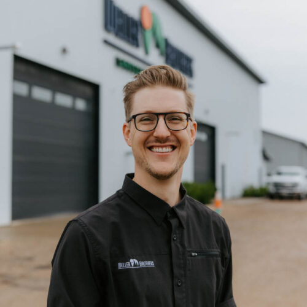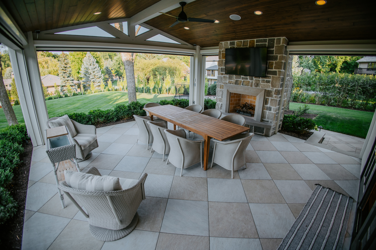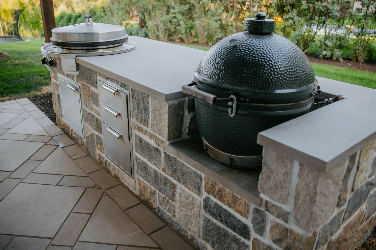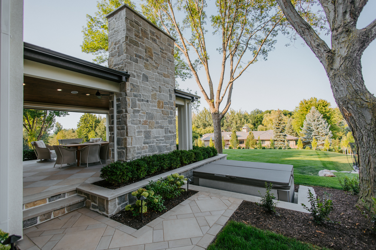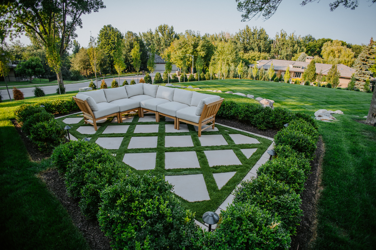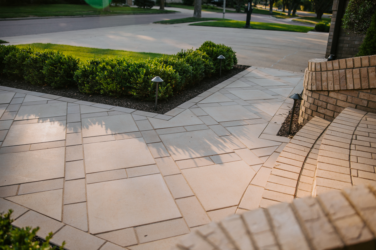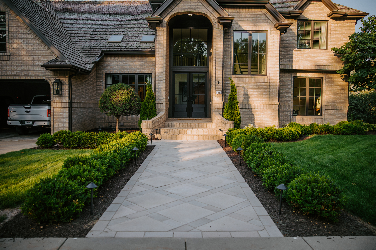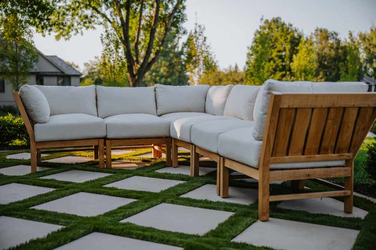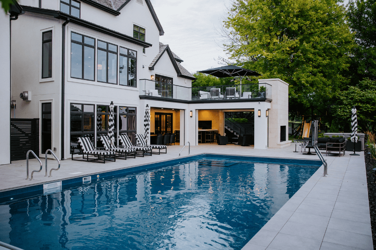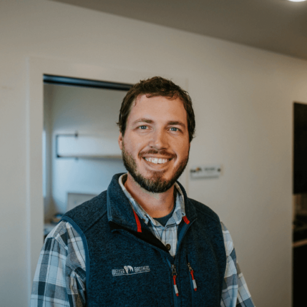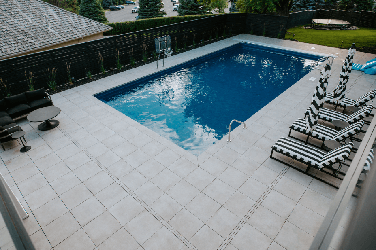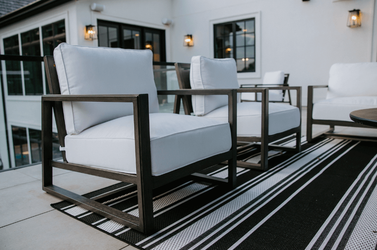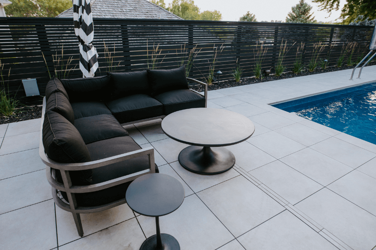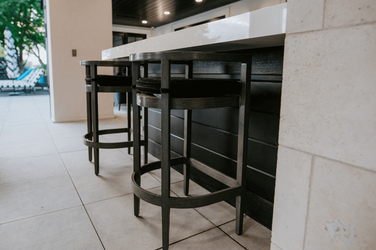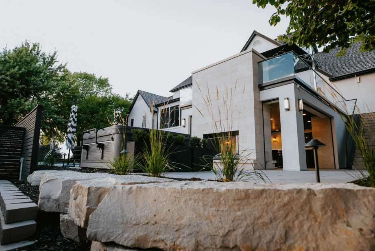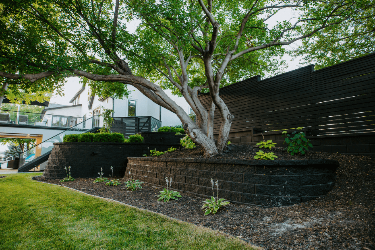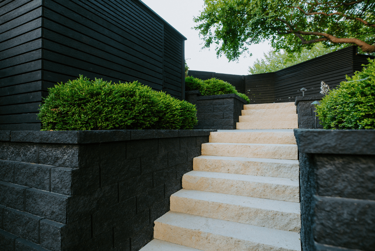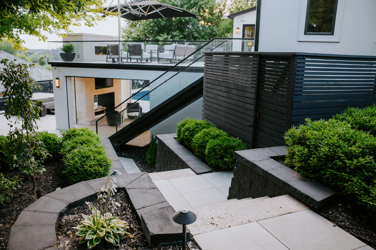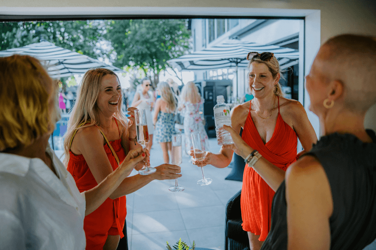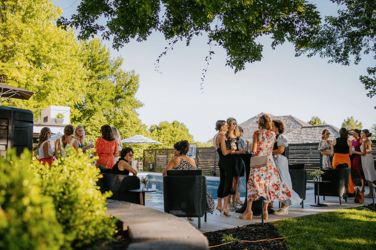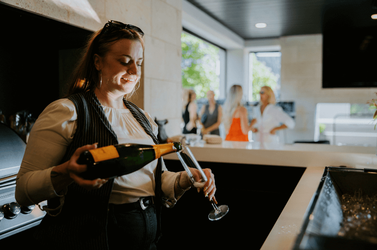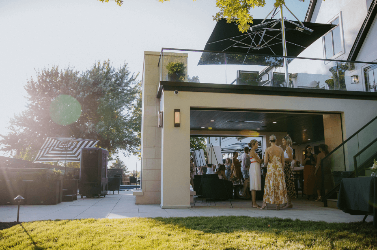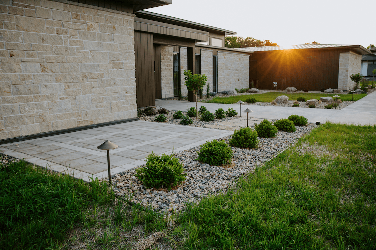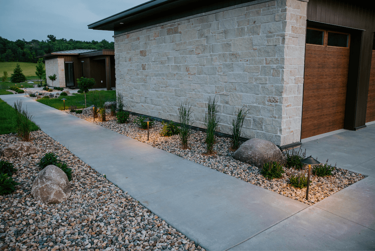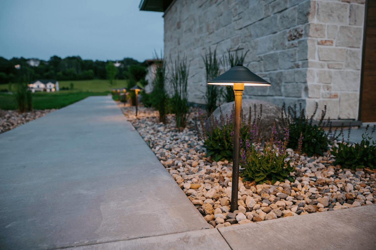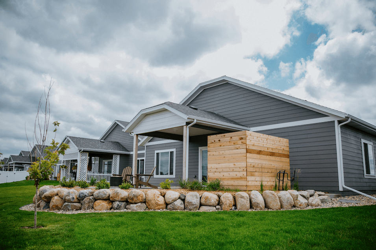From Blank Slate to Backyard Oasis

Design by
Ron Peterson
Do you ever walk into your backyard and wish that it was more? More inviting for friends and family to hang out with, more convenient for dining outdoors, and most of all, a functional space to create memories in. With an empty slate of a backyard, our clients wanted a space for all of this, and that is exactly what we created for them.
This backyard began as a very low and flat area, with only a small concrete patio. The main goal was to create an area that all ages could enjoy for years to come, along with an outdoor bar, a multi-use countertop, a cozy seating area near the pool, and a pool slide for the kids.
Transforming the Space
We all know that trees contribute many benefits to our environment, and that includes privacy! The homeowners hoped to create a secluded backyard that afforded them privacy when enjoying their outdoor space. In the design, Ron included tall oak trees along the perimeter of the yard to solve this.
Once the privacy issue was addressed, the next step was to create a fun and engaging area for the kids. Below the pool, Ron designated a green space perfect for playing and running around.
“In fact,” Ron says, “the kids’ playset ended up in the same exact place it sat before we began the project.”
Design Elements and Materials
A standout feature of this project is the seat wall, which was constructed using a manufactured concrete block that mimics the look of natural stone. This wall provides additional seating around the patio and also creates visual interest.
We selected Techo Blu 60 pavers for the patio and pool area, which are stylish and ideal for years of high-traffic use.
We also enlisted the expertise of Combined Pool and Spa for the installation of their new pool, and American Fence for the surrounding fencing.
Feeling Inspired?
Whether you have an empty backyard like this homeowner’s or existing landscaping that needs an upgrade, our design team can create an outdoor living space that is beautiful, functional, and fun.
Learn more about our design process in Sioux Falls, SD, Rochester, MN, and Des Moines, IA.
Designed

