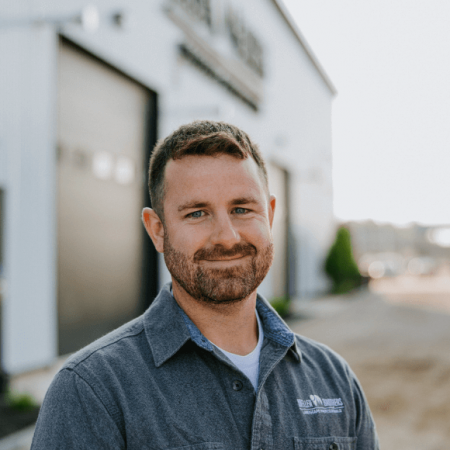A Space For the Whole Family

Design by
Matt Stadel
This outdoor space really has something for everyone.
These Rochester, MN homeowners turned to our team for vision. The challenge? Turn a huge yard – covered in grass and a few outdated paver areas – into a space for entertaining and a fun area for their kids to hang out.
We created several different spaces to accomplish the goals. A fire pit area provides warmth on chilly Minnesota evenings, the lounge area is the perfect place to relax, the kitchen has everything a grill-master could ask for, and, of course, the enormous pool is large enough to swim laps or just splash around.
In order to achieve a contemporary/classic look to match the existing home, we used the same brick from the front of the home to create the new outdoor kitchen. This space is complete with a grill, storage, a side burner, and an outdoor refrigerator.
Techo-Bloc materials create a seat wall around the fire pit area and a raised planter on the end of the pool to give some height and dimension to the backyard.
When creating the planting plan, it was important to use low-maintenance and deer-resistant plants. We achieved this while adding bright bursts of color throughout the large yard.
After a fun-filled day, the homeowners and their guests relax and enjoy a lively low-voltage lighting system and color-changing lights within the pool.
Designed
